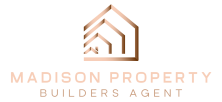A knockdown rebuild offers a unique opportunity to design a home that reflects your tastes, fits your lifestyle, and complements the character of the local community. To help you select the perfect design for your knockdown rebuild, here are some key factors to consider that will align your new home with the aesthetic and modern living needs in mind.
1. Integrating Outdoor Spaces with Modern Designs
Bringing outdoor elements into your home’s design can enhance your living experience and create a seamless connection with the neighborhood’s natural beauty.
- Outdoor Living Areas: Consider incorporating a spacious backyard patio, an outdoor dining area, or even a rooftop terrace if your lot allows. These spaces are ideal for family gatherings, barbecues, or relaxing afternoons. By using large sliding doors or bi-fold doors, you can easily connect these spaces with your indoor living areas, blurring the boundary between indoors and outdoors.
- Landscape Integration: Work with your builder or a landscape designer to create a front yard to complement your surroundings. Native plants, stone walkways, and low-maintenance greenery can help your home blend into the community while reducing upkeep.
- Natural Lighting: Modern designs often emphasise natural light, which not only brightens interiors but also creates a warm, welcoming atmosphere. Floor-to-ceiling windows, skylights, and glass doors can help you maximise daylight, reduce energy consumption, and offer beautiful views of your surroundings.
2. Balancing Aesthetics with Functionality
When designing your knockdown rebuild, it’s important to find a balance between aesthetic appeal and practical functionality. A well-designed home not only looks stunning but also makes everyday living more convenient, comfortable, and efficient.
- Open-Plan Layouts: Many modern homes incorporate open floor plans that combine the kitchen, dining, and living areas. This layout creates a spacious, communal area perfect for family activities, entertaining, and casual dining. It also allows for better flow and connectivity between spaces.
- Zoned Spaces: While open layouts are popular, zoned areas for privacy and focus are essential, especially for families. Consider adding private spaces like a home office, playroom, or study nook. A designated space for quiet activities is valuable for working from home, studying, or simply finding a peaceful retreat.
- Storage Solutions: Maximising storage is key to a functional design. Built-in storage solutions, like cabinetry, walk-in closets, and under-stair storage, can keep your home organised without taking up additional space. Work with your builder to ensure that storage is seamlessly integrated into your design.
3. Creating Family-Friendly Spaces in Niddrie
Creating a home that supports family living involves planning spaces that are safe, comfortable, and adaptable to changing needs.
- Flexible Rooms: Design rooms that can evolve as your family’s needs change. For instance, a spare room could serve as a nursery initially, a playroom later, and a study area or guest room down the line. Flexible spaces add long-term value to your home.
- Kid-Friendly Features: If you have children or are planning to, consider design features that cater to their needs. A safe, enclosed backyard, durable flooring, and soft-close cabinetry are all family-friendly options. Consider creating a play area or homework zone close to the main living spaces so that children are always nearby.
- Separate Parent and Child Areas: If your floor plan allows, create distinct areas for children and adults. For example, a master suite on one side of the house and children’s rooms on the other can offer privacy and make your home feel more spacious.
4. Working with Architects and Builders to Create a Tailored Design
Partnering with experienced architects and builders is crucial to bringing your vision to life. Madison Property’s builders in Niddrie specialise in custom designs that cater to the local style, and they understand how to create homes that balance aesthetics, functionality, and family needs.
- Start with a Clear Vision: Meet with Madison Property to share your ideas, lifestyle needs, and design preferences. The more detail you provide, the better we’ll understand your goals, which can help avoid costly changes down the line.
- Consider the Local Style: With our experience we understand the area’s architectural diversity. While you may want a contemporary design, it’s wise to consider details that fit the local aesthetic. For example, you might choose neutral tones, natural materials, or a modern take on traditional Australian facades to ensure your home complements the community.
- Focus on Energy Efficiency: Many architects and builders today incorporate energy-efficient designs as a standard part of their process. From solar panels to high-quality insulation and efficient lighting, these features add both value and comfort to your home. Energy-efficient designs are not only environmentally friendly but also reduce utility bills, making them a smart choice for the long term.
Building a Home that Reflects your Lifestyle
Designing the right knockdown rebuild involves careful consideration of both aesthetics and functionality. By focusing on integrating outdoor spaces, balancing style with practicality, and creating family-friendly areas, you can design a home that fits perfectly into the community while meeting your modern lifestyle needs.
Working closely with skilled architects and builders will help bring your vision to life and create a custom home that offers beauty, comfort, and convenience. Whether you’re drawn to a sleek modern style or a more classic design with contemporary touches, choosing the right design ensures your new home will be a perfect fit for years to come.


