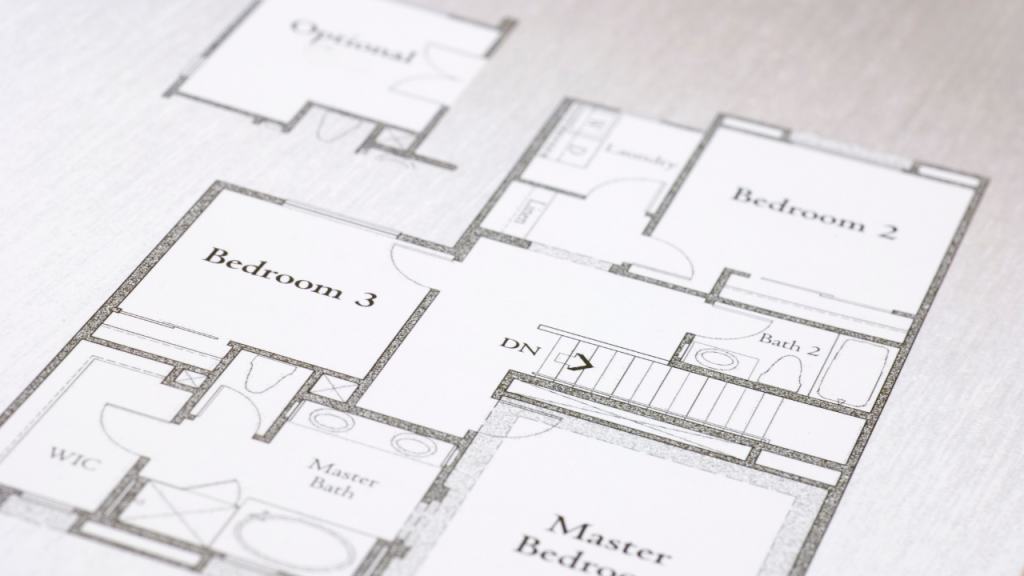No two families are the same—so why settle for the same layout as everyone else?
Every household is unique. Some families thrive in open spaces where everyone’s always connected, while others prefer quiet corners to retreat and recharge. Your daily routine, hobbies, and family dynamics should be reflected in the very bones of your home. That’s why floorplan customisation is more than a luxury—it’s a necessity for modern living.
Why “Standard” Doesn’t Work for Everyone
Standard home designs are made to appeal to the masses. But that’s exactly the problem—they’re too general. They may look good on paper, but when it comes to real-life functionality, they often miss the mark. Maybe the pantry is too small, the laundry’s in the wrong place, or there’s no real separation between work and rest zones.
With a custom floorplan, you start with your life—not someone else’s idea of how you should live.
Living Zones that Match Your Energy
Do you love having friends over for dinner? A custom floorplan lets you expand the kitchen, open up the dining and living area, and create a seamless indoor-outdoor flow to the alfresco. Or maybe you’re the quiet type who prefers a tucked-away lounge for reading or movie nights—customisation allows you to prioritise calm, cosy corners.
Your home should energise you, not exhaust you.
The Work-from-Home Reality
More Australians are working from home than ever before. If remote or hybrid work is part of your life, a floorplan that includes a private, well-lit, and quiet home office is crucial. You can position it near the entry to keep work separate from family life—or add a second zone for study or creative projects. It’s flexibility you just don’t get with stock-standard designs.
Growing with You
A custom floorplan also means planning for the future. A nursery today could become a playroom, then a study zone for a teen. A guest bedroom might double as a home gym or art studio. You can build in flexibility so your home adapts as your needs change—without costly renovations down the track.
Examples of Lifestyle-Led Customisation:
-
A multi-generational family adds a self-contained suite with its own entrance
-
A couple of chefs-in-training extends the kitchen to include dual ovens and a walk-in butler’s pantry
-
A pet-loving family includes a mudroom with built-in pet wash
-
An artist adds a north-facing studio with extra skylights
-
A young family creates visibility from the kitchen to the play area
This is the kind of functional, thoughtful living that only floorplan customisation makes possible.
The Bottom Line: You’re in Control
When you customise your floorplan, you’re not just selecting paint colours and finishes—you’re shaping how your family lives, moves, and connects. Every choice, from door placement to room sizing, reflects your priorities.
You’re not just buying a house—you’re designing your lifestyle.
🔨 Ready to design your dream home from the ground up?
Speak to our team about tailoring a plan that matches the way you live. Whether you’re starting from scratch or modifying an existing design, we’ll help you create a home that works beautifully—for you.


